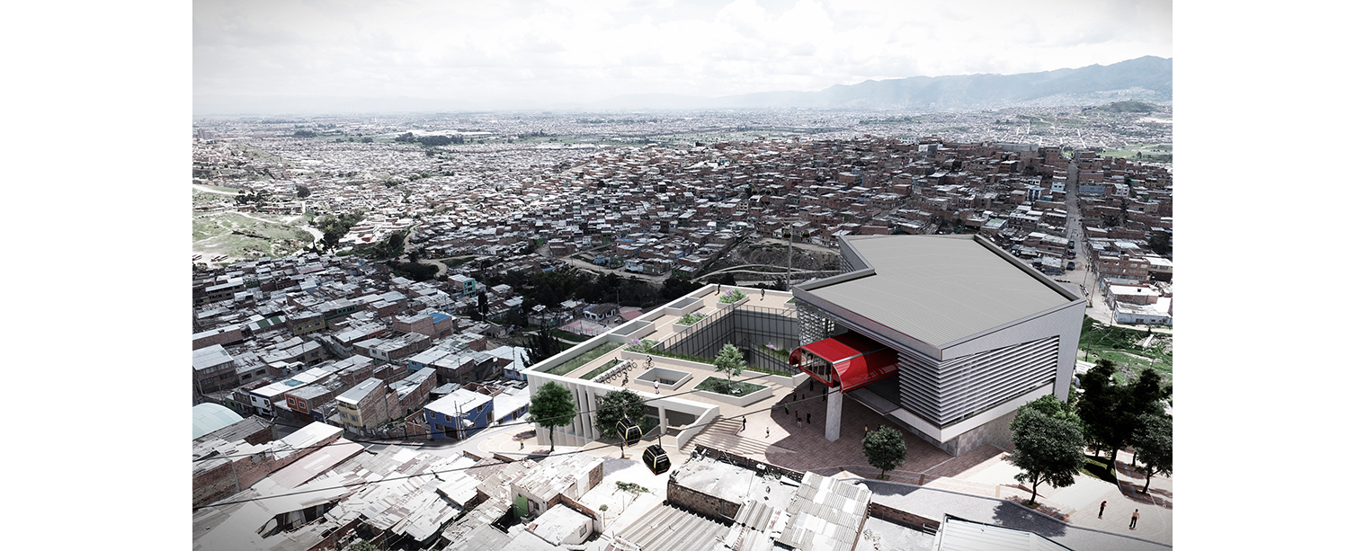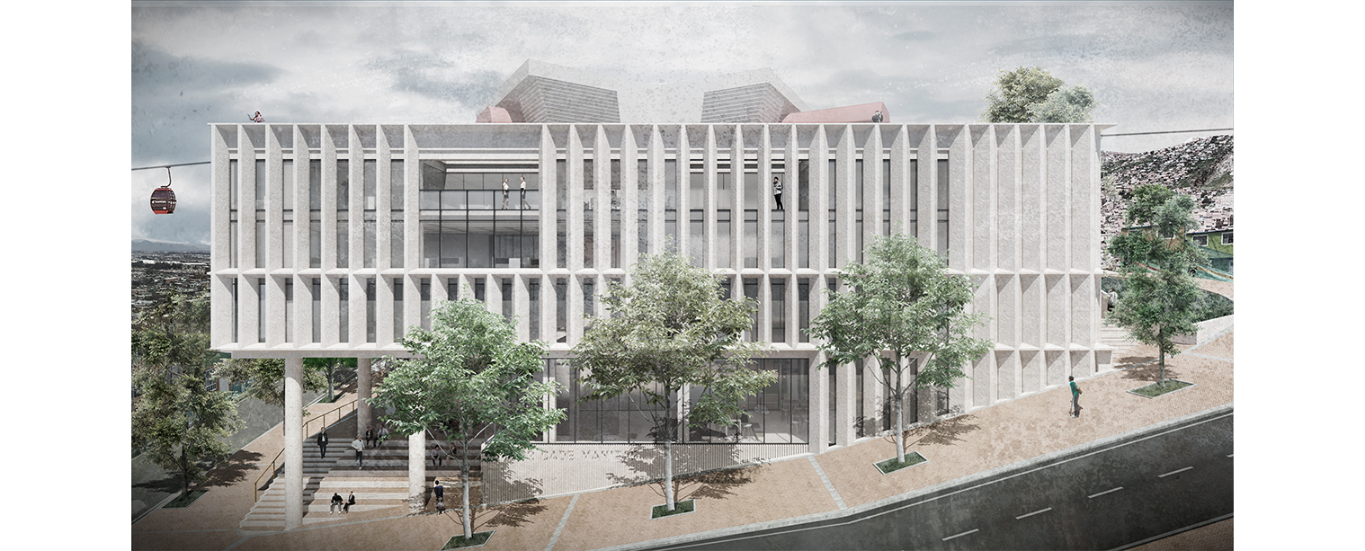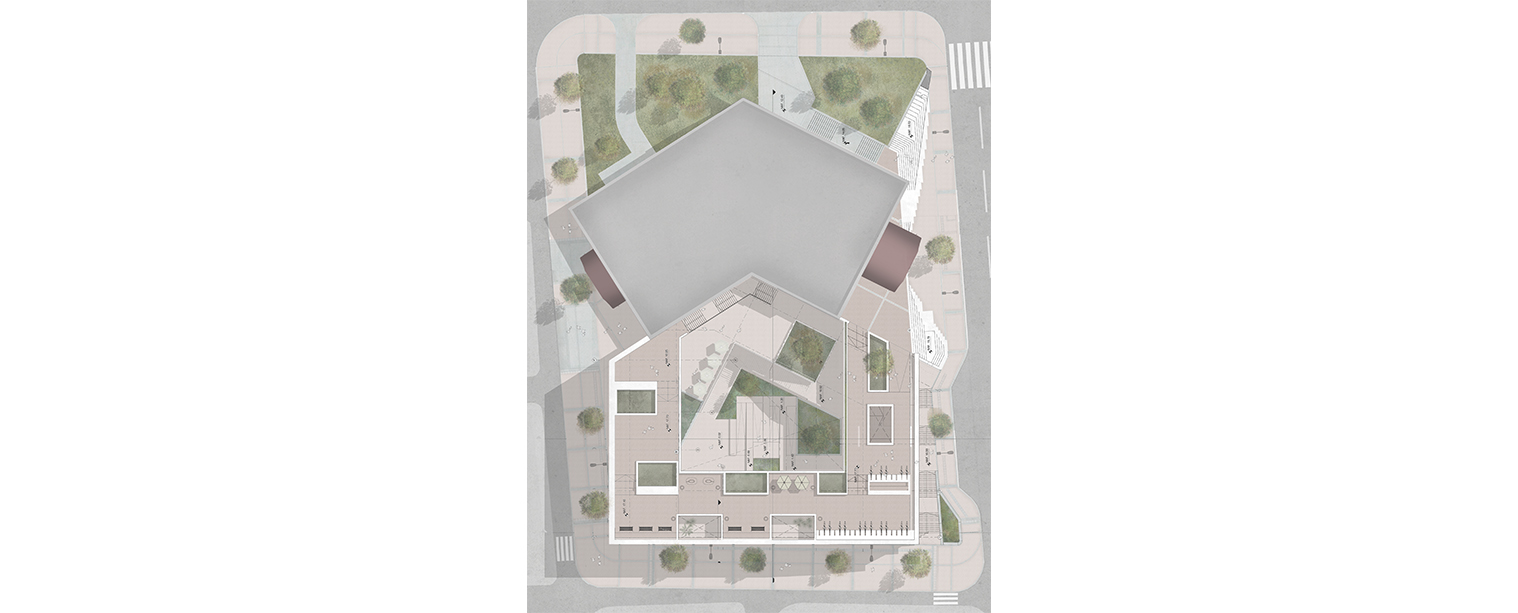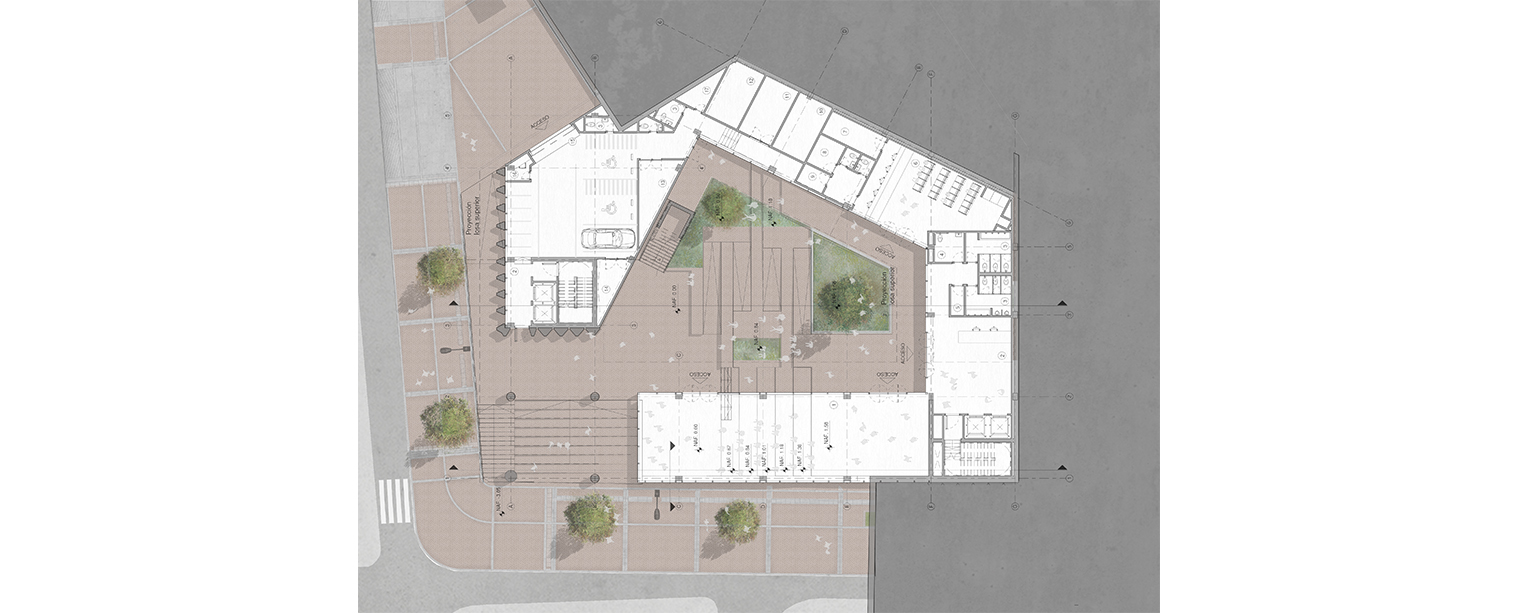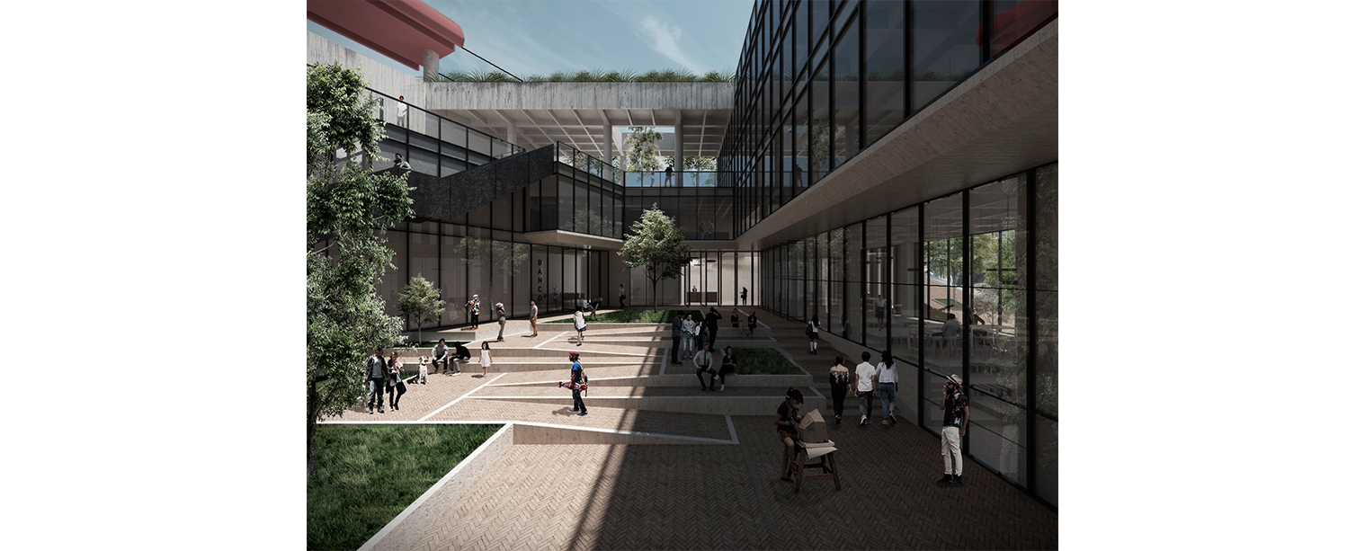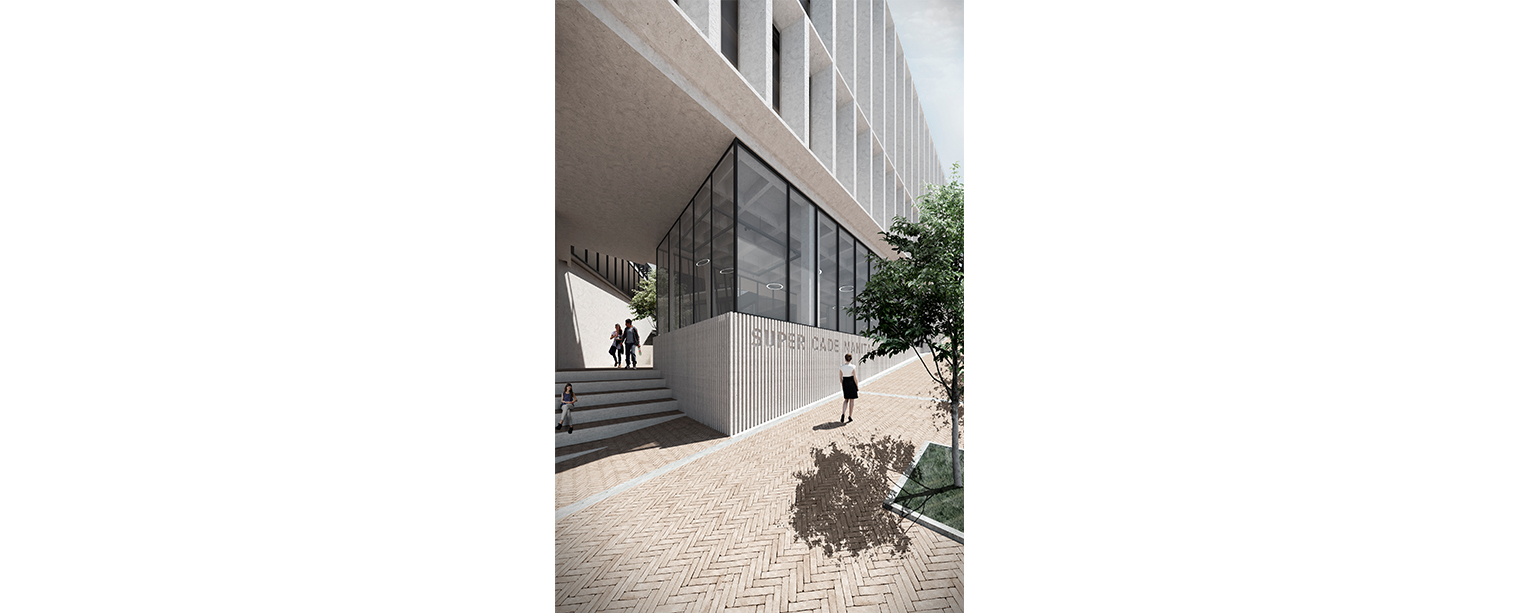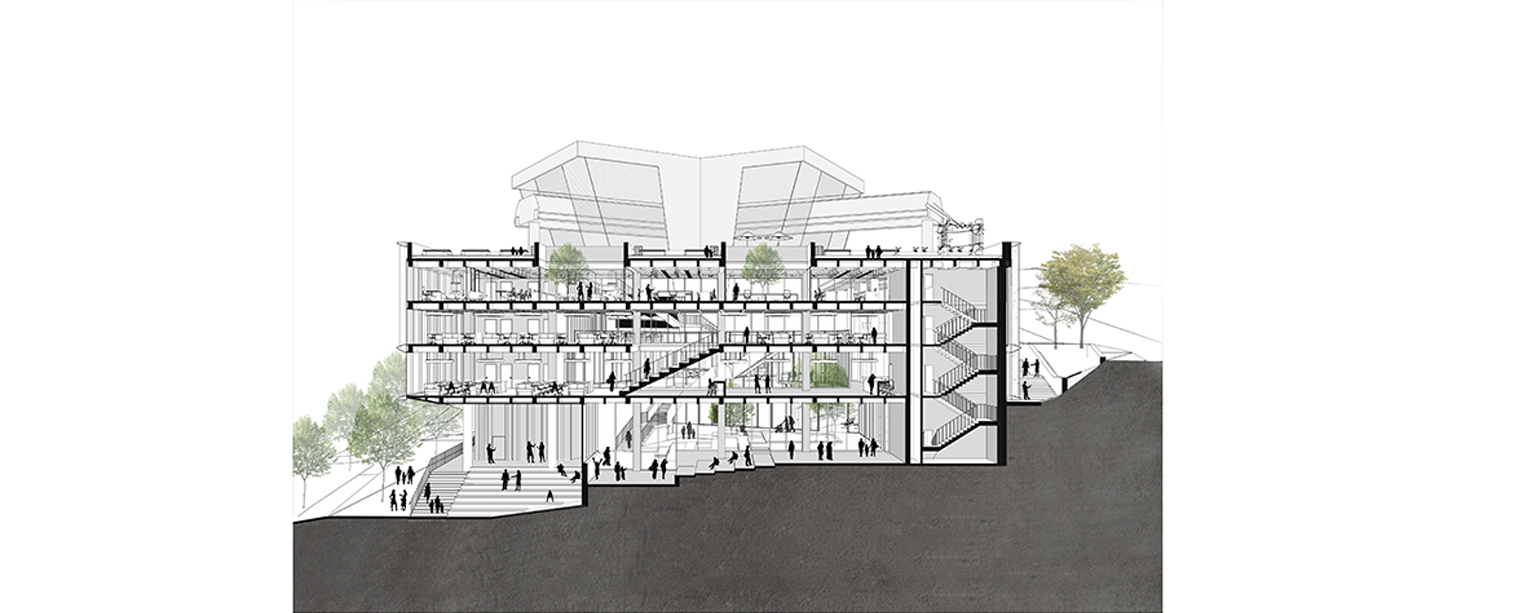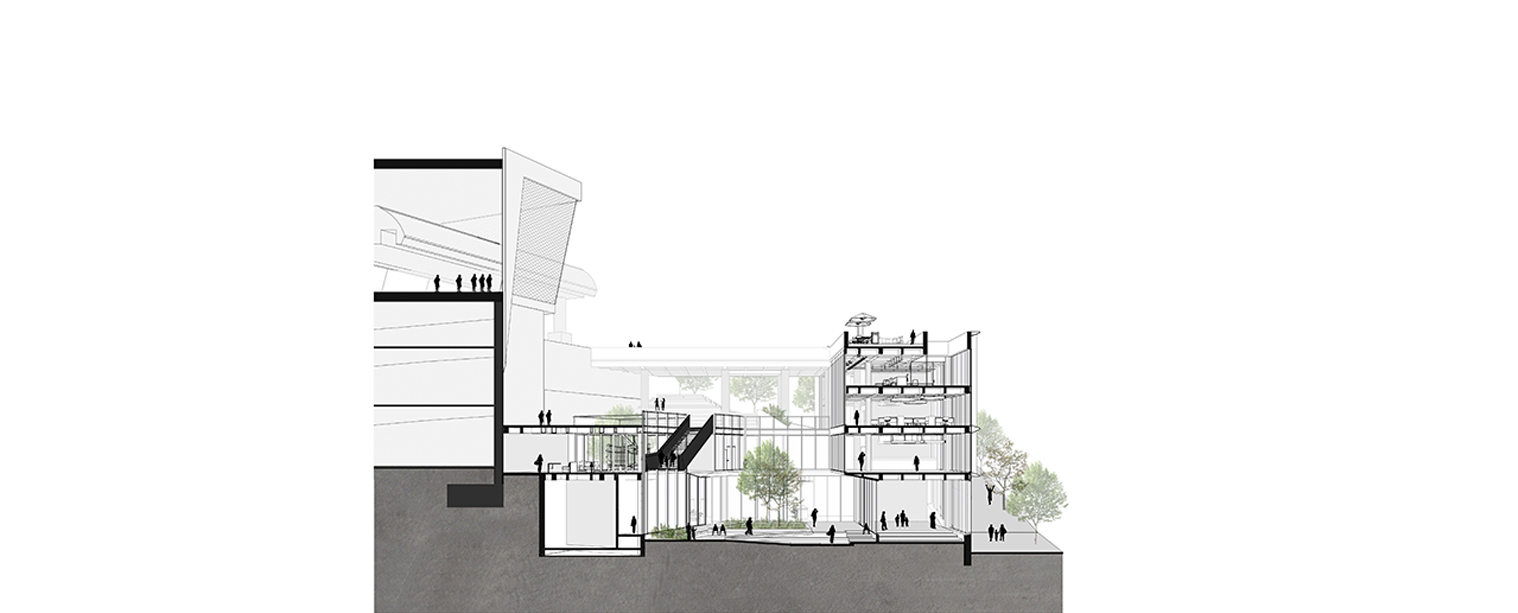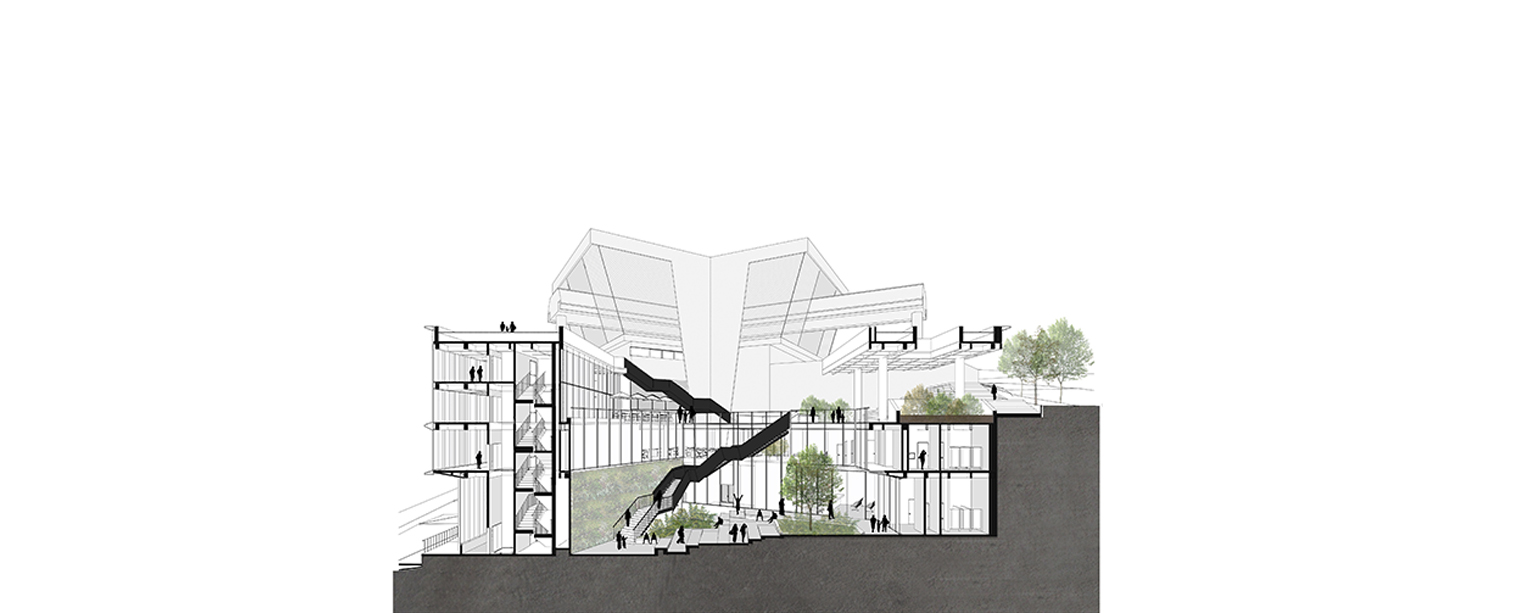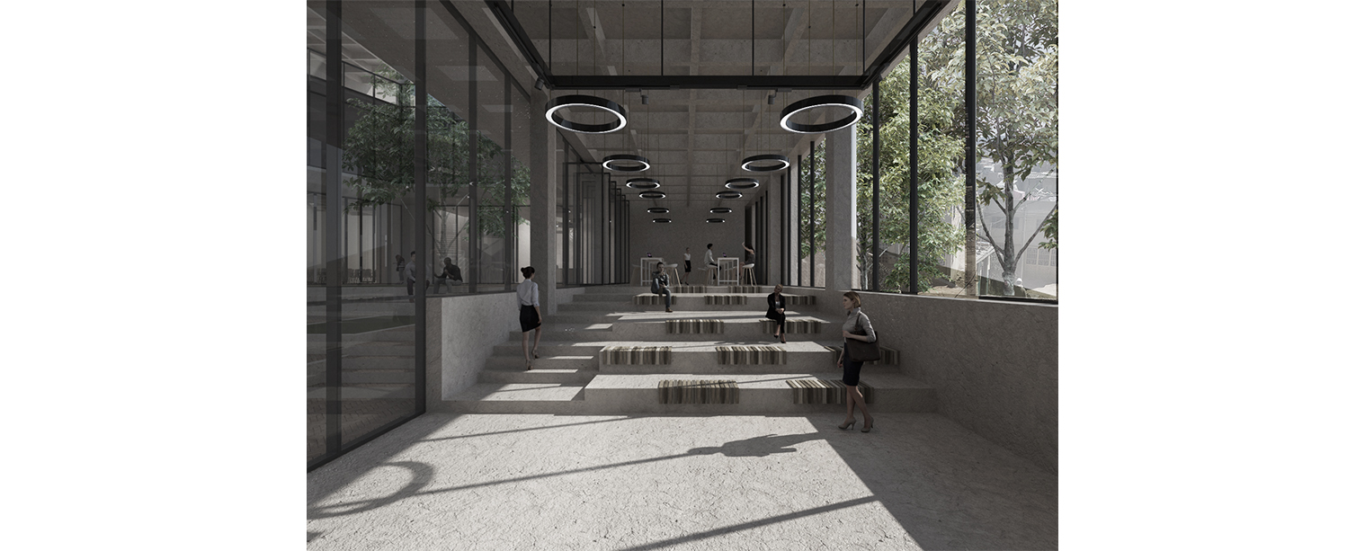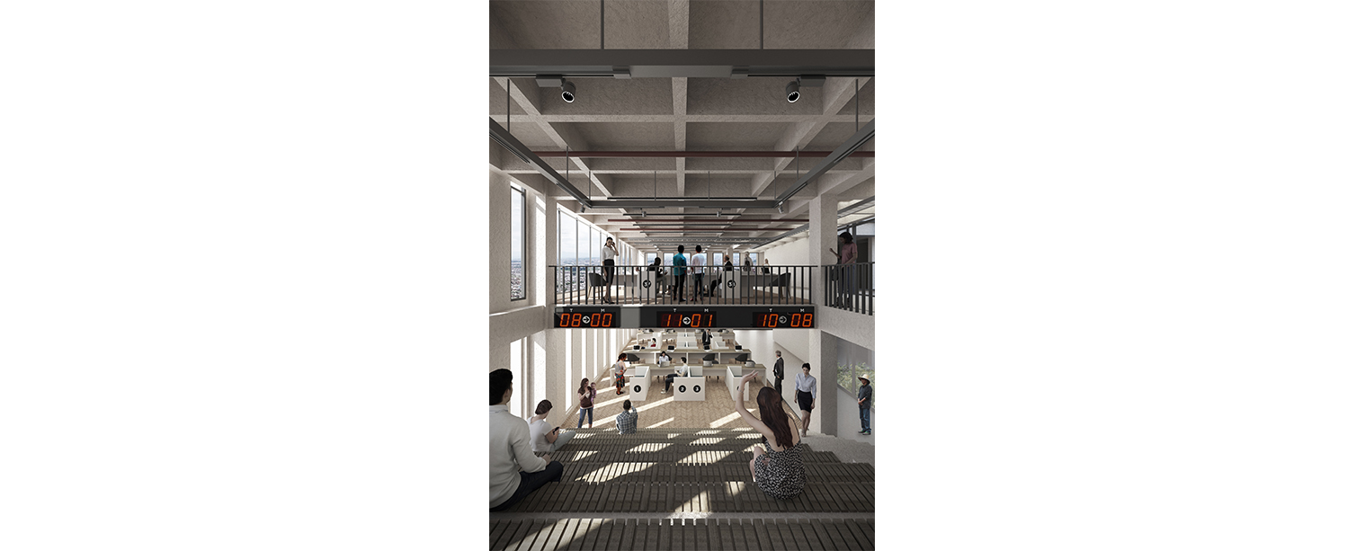MANITAS
The analysis of the place and its surroundings led to consider that the future Supercade should not only respond to a program and the need of an institutional building but should be implemented as a milestone, which consolidates the neighborhood and creates a point of reference, of important character, next to the cable station.
In order to resolve the proposed program, our strategy was based on dividing the available space in different pieces allowing the building to rise into different heights. Then, by connecting these pieces, a public space was created equaling the total area of the lot. This building finds ways to solve such program and create an institutional presence in this area of the city while becoming a multiple equipped public space, complementing and enhancing every one of its details.
