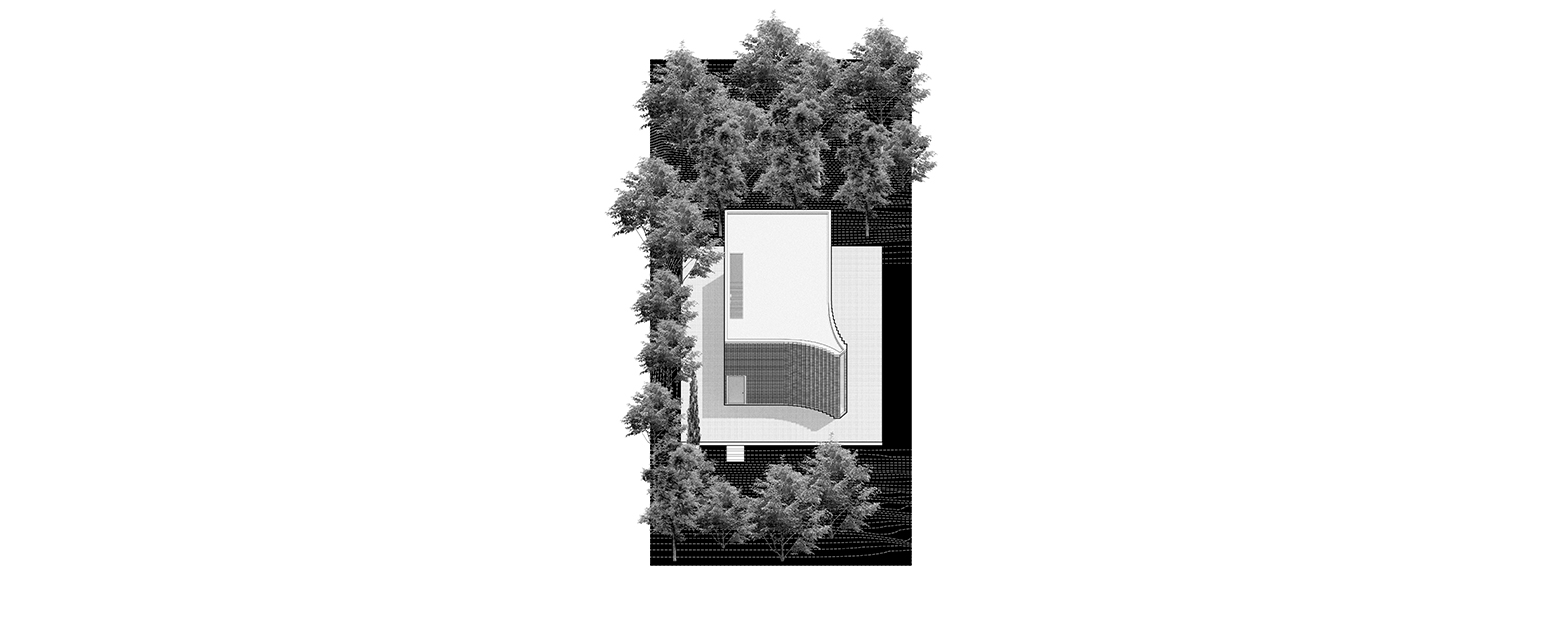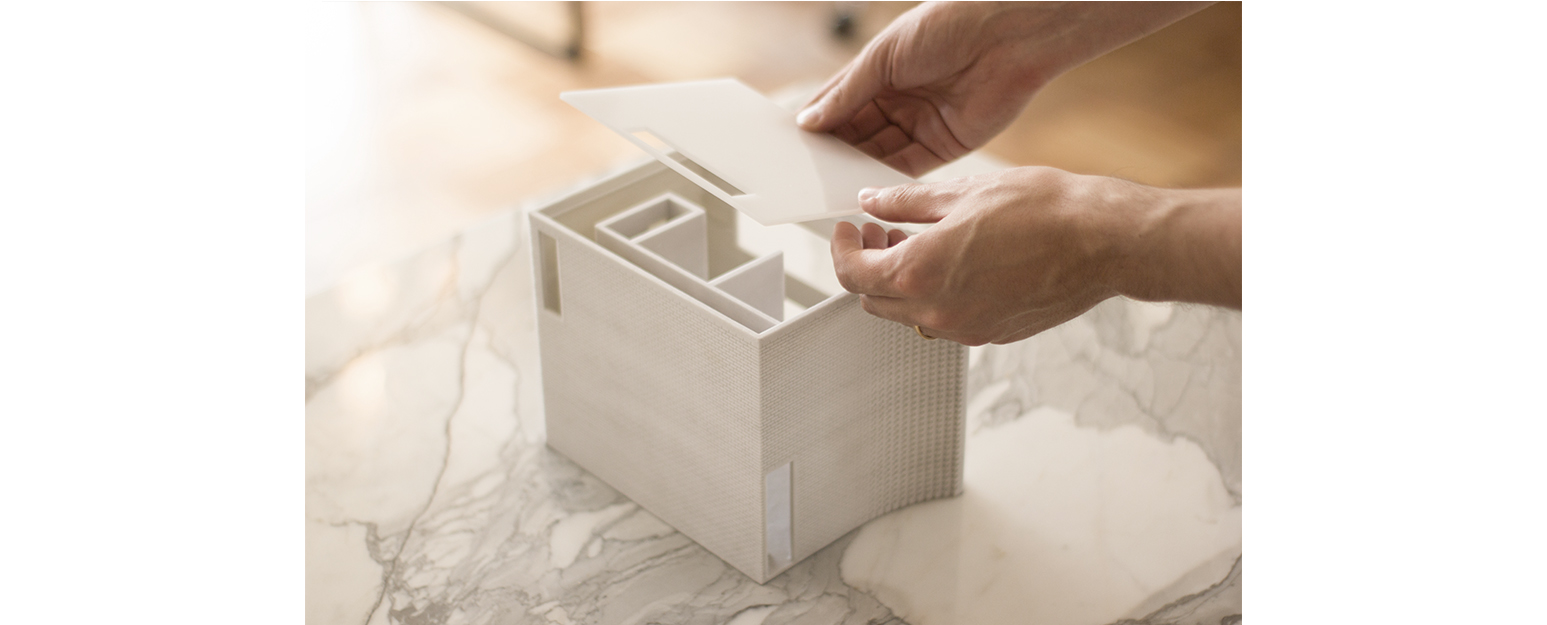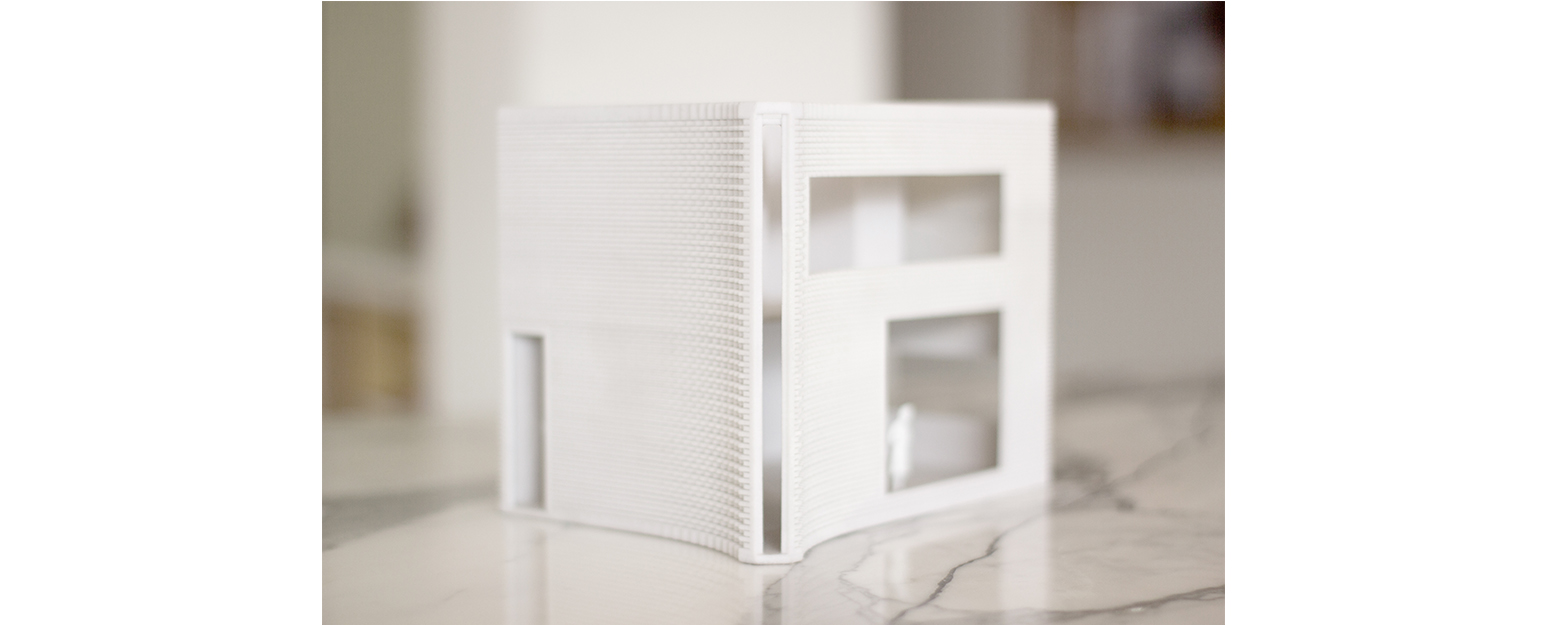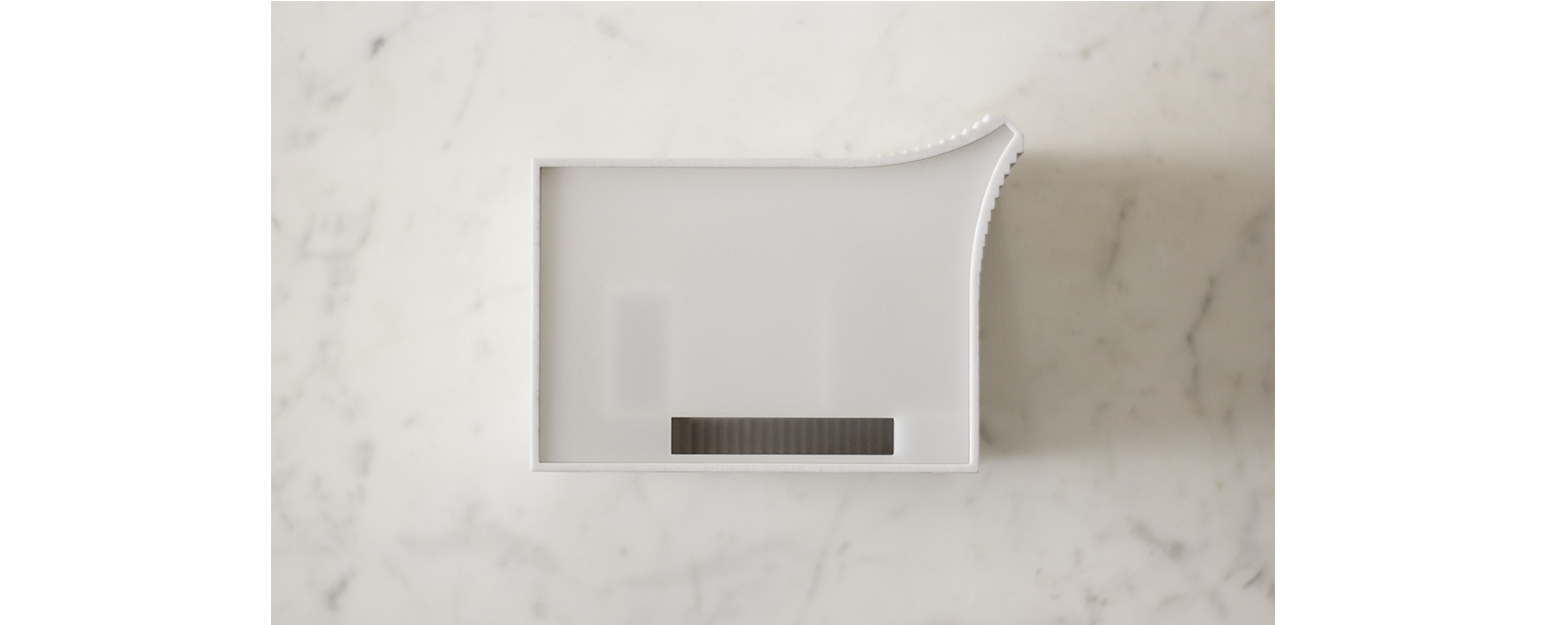GUEST HOUSE
200 m away from the family's house, in the same plot, is located the guest house. Materiality and form are completely different from the main house, except for the large thin vertical window, which in both houses is located in the living room.
The guest house has two floors. On the top it has two bedrooms and one bathroom, in the ground floor it has the social areas.




