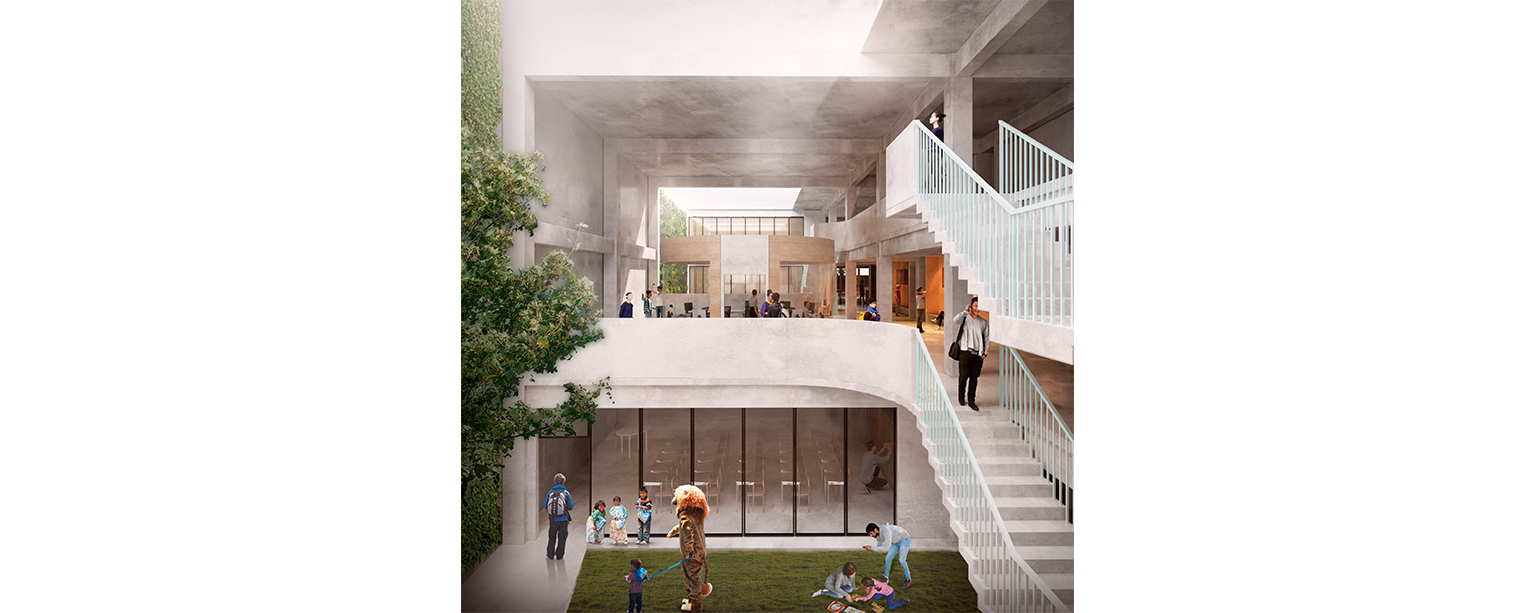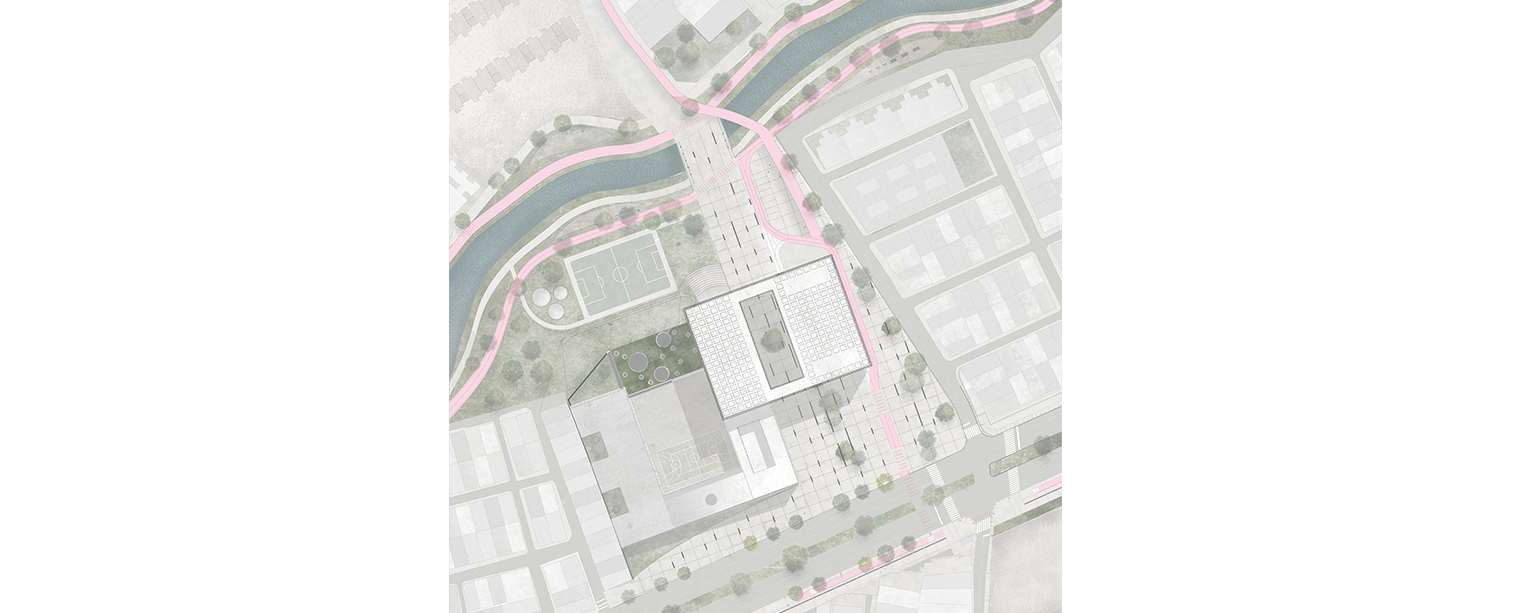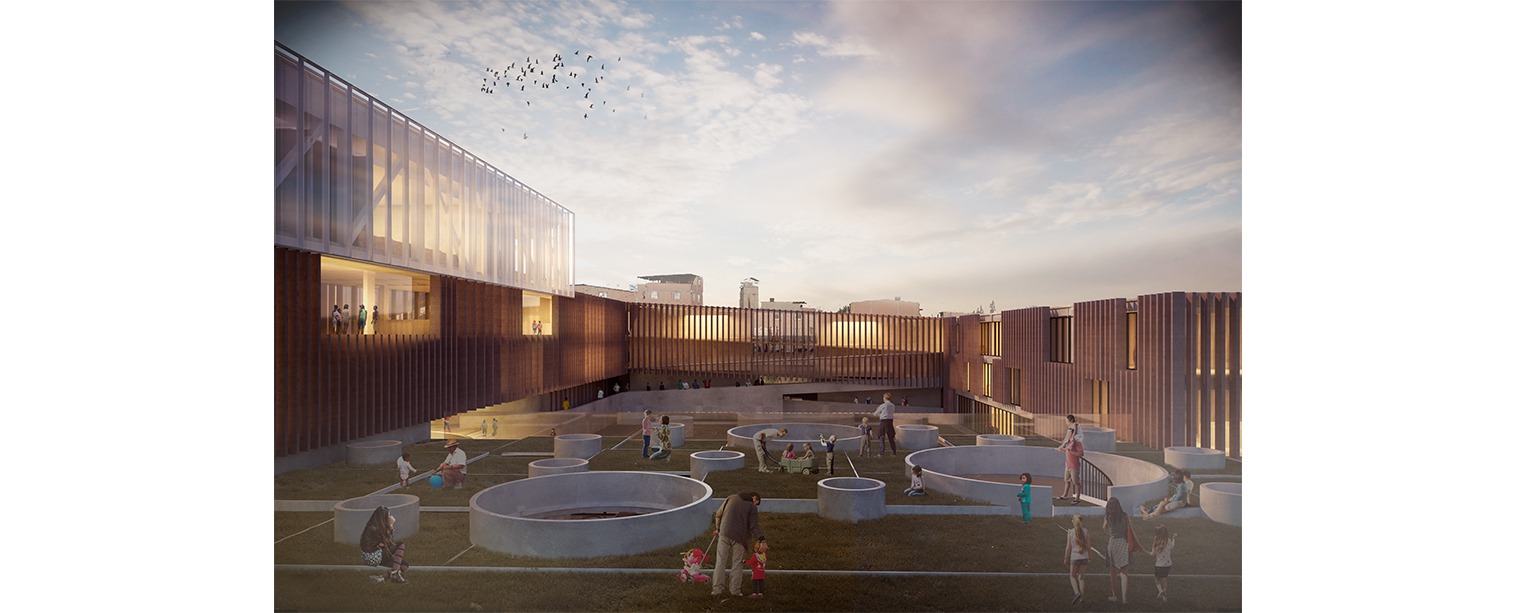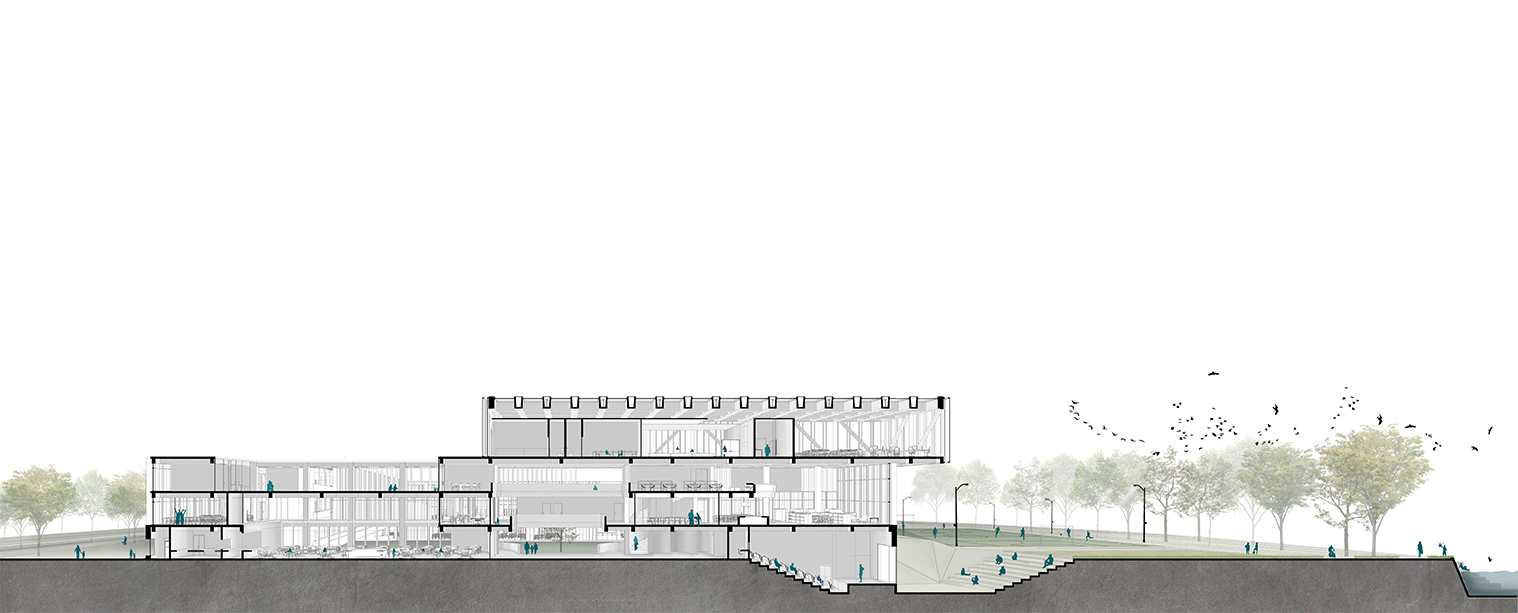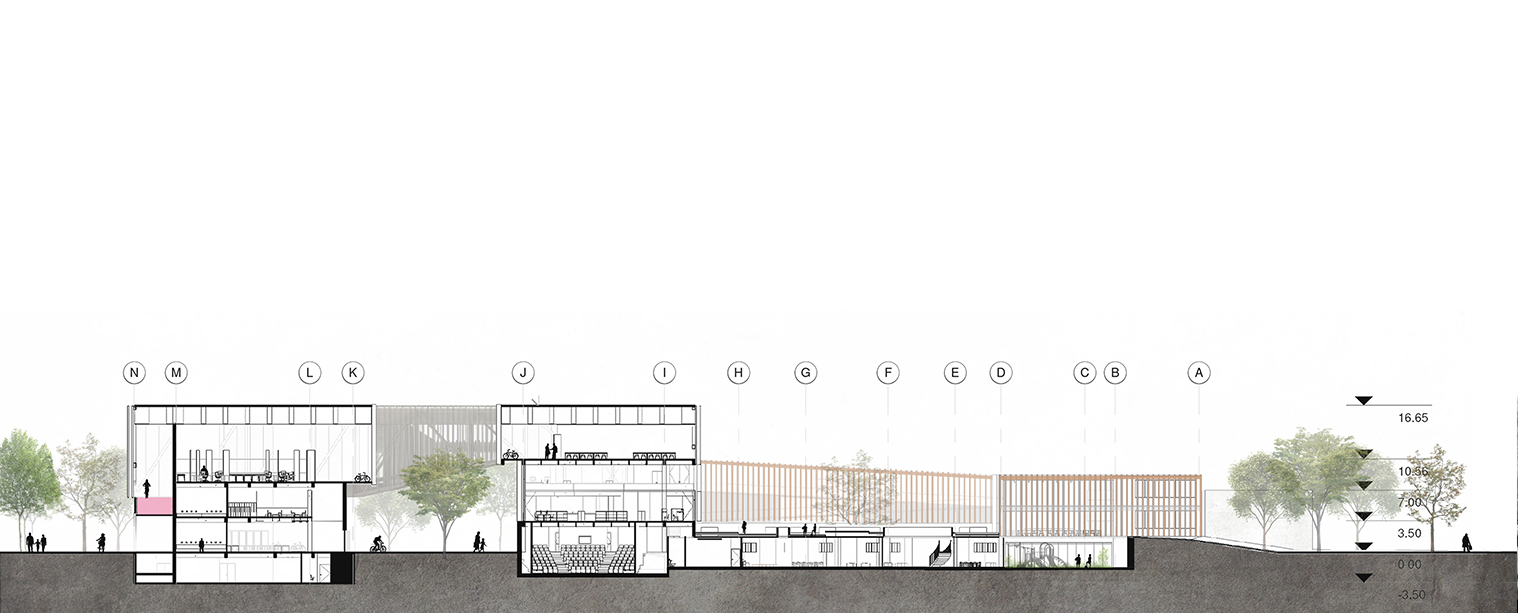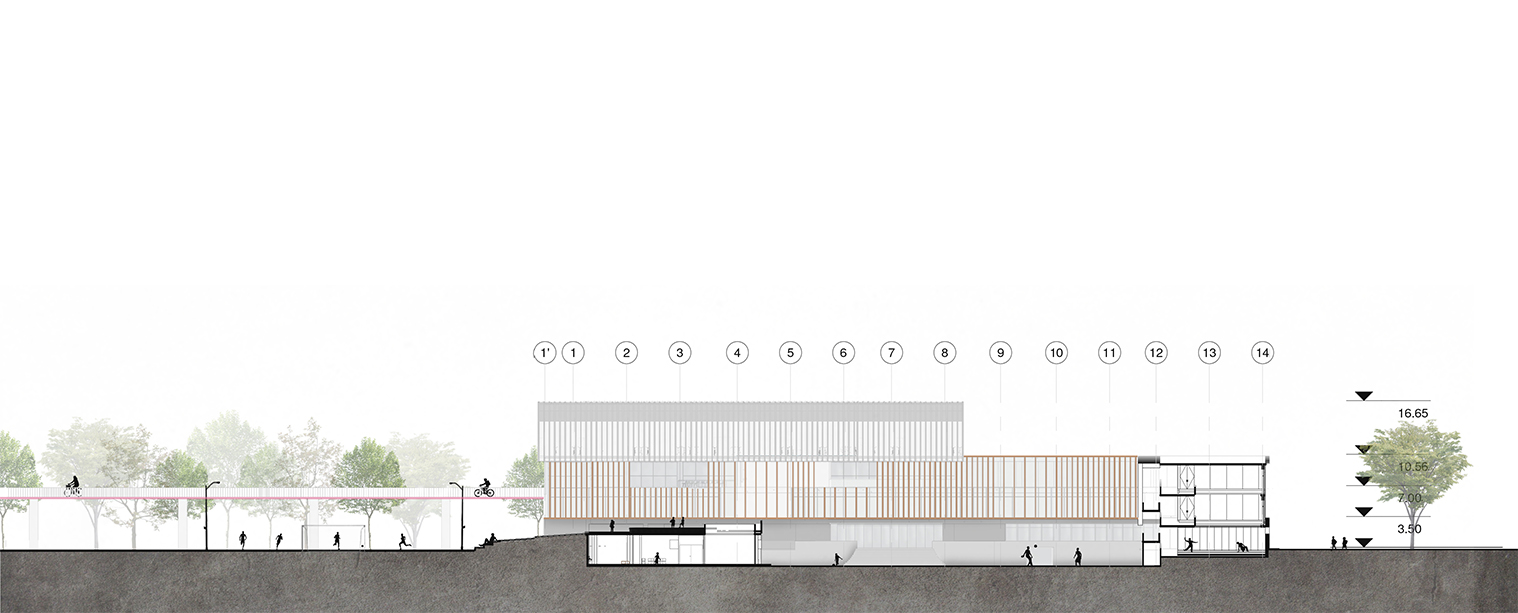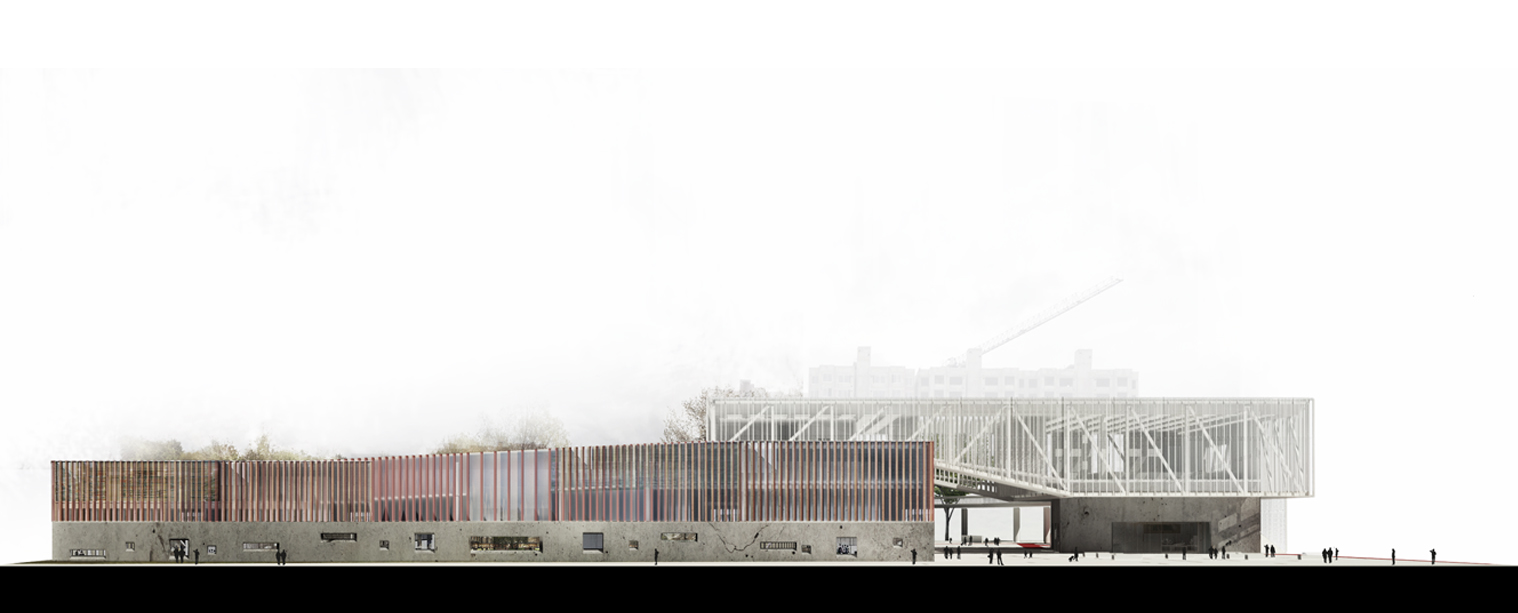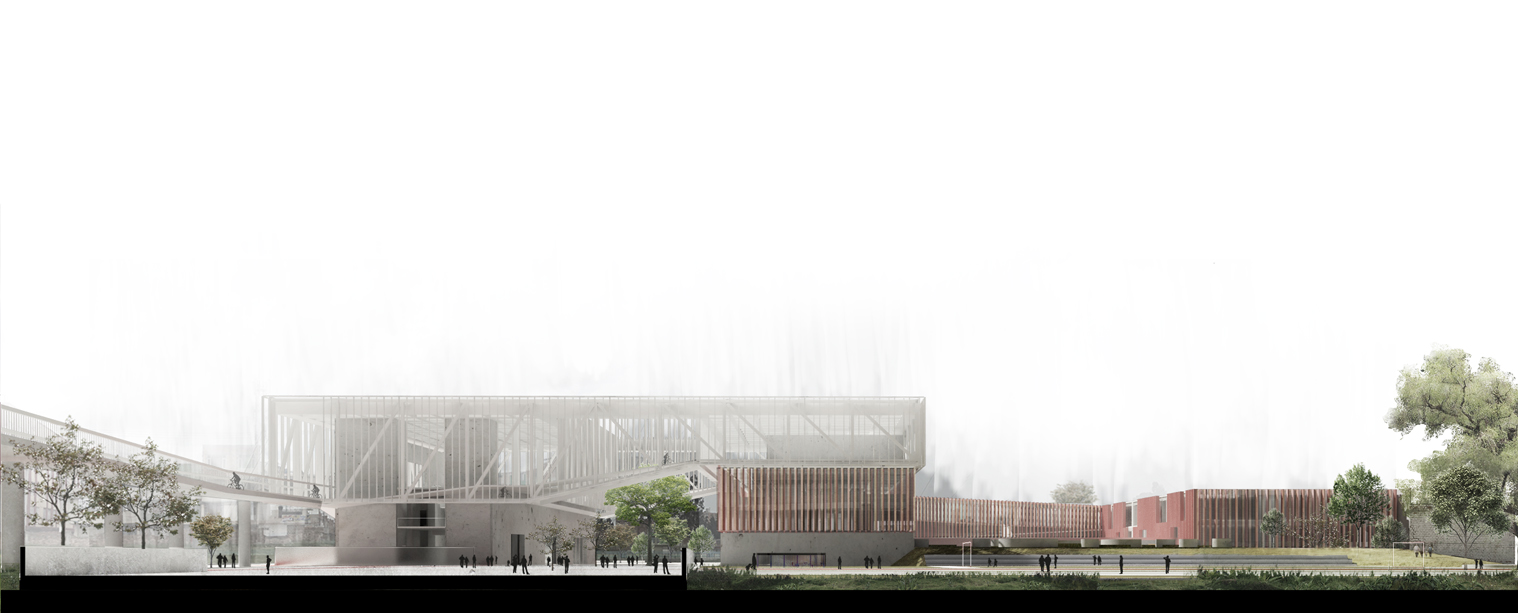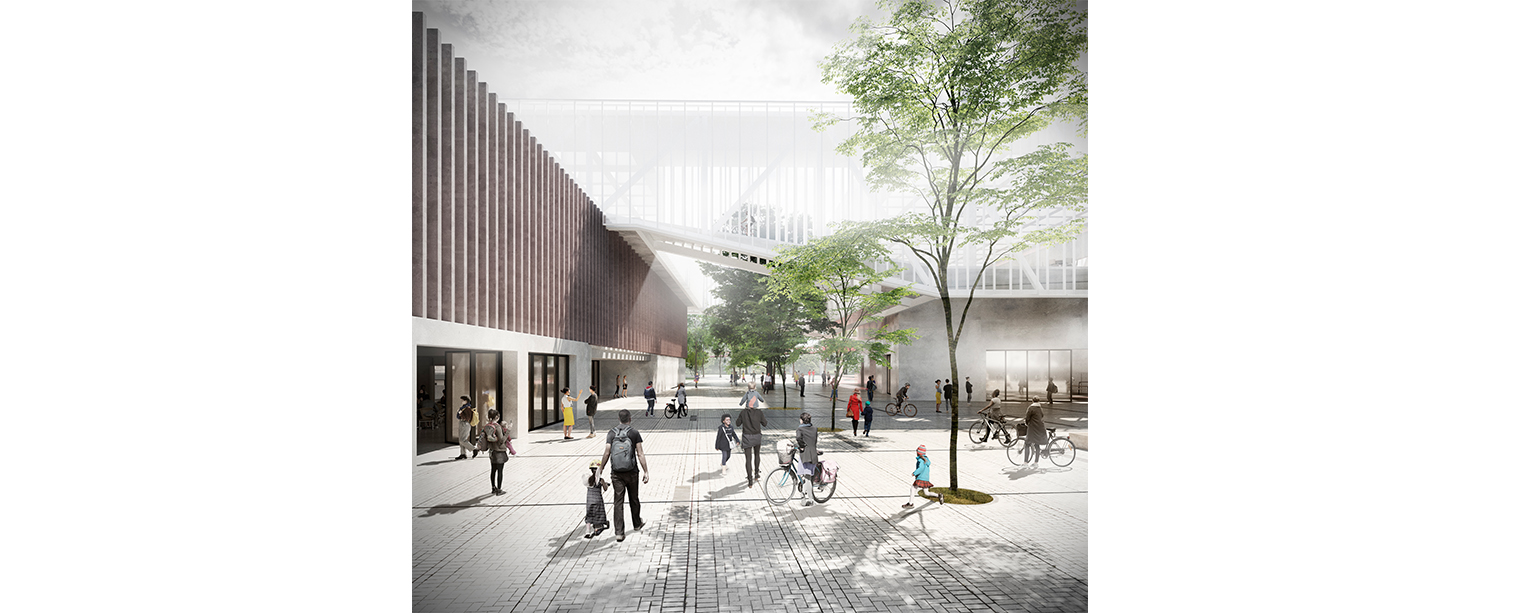ARGELIA II
The group formed by the Algeria School II and the Bike Center consolidates an important opportunity for the development of the Southwest sector of the city. The insertion of a project of this magnitude is a key element in the set of facilities near the Tunjuelo river linear park, as it complements the existing network of schools in this area.
We understood this as an opportunity to create a gateway from the city to the river, which enhances the natural landscape and connects it to the urban landscape. Furthermore, the result of the superposition of two cloisters generates a variation in the traditional way of understanding educational spaces. The volume is read as a building that presents completely separate operations, but is projected to the city as a unit that makes the activities that lie on the inside apparent to the public.
Moreover, the time versatility of the activities that occur within the building, determine the form of the project itself. Thus, the strips between the public and the private are materialized in bars that work independently of each other, and can be used at different times, and by different audiences.
The project also conforms an important piece of mobility for the sector. We enhanced the Bike Center as a route that allows us to connect both sides of the river, taking advantage of the natural element as a meeting point, rather than a rupture, which is how it works today.
